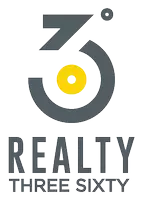308 De Armond Rd Kingston, TN 37763
2 Beds
2 Baths
1,032 SqFt
UPDATED:
Key Details
Property Type Single Family Home
Sub Type Single Family Residence
Listing Status Active
Purchase Type For Sale
Square Footage 1,032 sqft
Price per Sqft $280
MLS Listing ID 1300463
Style Traditional
Bedrooms 2
Full Baths 2
Originating Board East Tennessee REALTORS® MLS
Year Built 1994
Lot Size 0.630 Acres
Acres 0.63
Property Sub-Type Single Family Residence
Property Description
For added comfort, and a large master suite with a walk-in closet and walk-in shower. Step out back to a covered porch--ideal for relaxing or entertaining--and take advantage of the 10x16 storage shed for extra space. This home is perfect for anyone seeking one-level living in a peaceful rural setting with modern comforts.
Location
State TN
County Roane County - 31
Area 0.63
Rooms
Other Rooms LaundryUtility, Mstr Bedroom Main Level
Basement Crawl Space
Dining Room Eat-in Kitchen, Formal Dining Area
Interior
Interior Features Eat-in Kitchen
Heating Heat Pump, Electric
Cooling Central Cooling
Flooring Laminate, Carpet, Tile
Fireplaces Type None
Fireplace No
Appliance Dishwasher, Disposal, Range, Refrigerator
Heat Source Heat Pump, Electric
Laundry true
Exterior
Exterior Feature Porch - Covered
Parking Features Garage Door Opener, Attached
Garage Description Attached, Garage Door Opener, Attached
Garage No
Building
Lot Description Corner Lot, Level
Faces Hwy 58 South to right on River Rd (304). At approx. 1 mile turn right onto De Armond Rd. Stay straight ,,,mild turn to left....follow out to road splits to grave on right. House on right (SOP).
Sewer Septic Tank
Water Public
Architectural Style Traditional
Structure Type Brick
Schools
Elementary Schools Midway
Middle Schools Midway
High Schools Midway
Others
Restrictions No
Tax ID 078 005.01
Security Features Smoke Detector
Energy Description Electric





