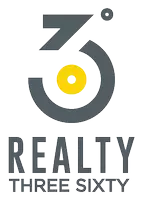214 Alabama Ave Erwin, TN 37650
2 Beds
3 Baths
1,646 SqFt
UPDATED:
Key Details
Property Type Single Family Home
Sub Type Single Family Residence
Listing Status Active
Purchase Type For Sale
Square Footage 1,646 sqft
Price per Sqft $243
MLS Listing ID 1300840
Style Cottage,Historic
Bedrooms 2
Full Baths 2
Half Baths 1
Originating Board East Tennessee REALTORS® MLS
Year Built 1923
Lot Size 7,405 Sqft
Acres 0.17
Lot Dimensions 50x150
Property Sub-Type Single Family Residence
Property Description
Welcome to 214 Alabama Ave, Erwin, TN—a beautifully renovated 2-bedroom, 2.5-bathroom home that blends modern luxury with unmatched versatility. Spanning, this move-in-ready gem has been completely transformed with brand-new plumbing, electrical wiring, energy-efficient windows, and stylish flooring throughout.
The heart of the home is a state-of-the-art gourmet kitchen, featuring high-end appliances, a double oven, and sleek finishes—perfect for culinary enthusiasts and entertainers. Both full bathrooms are luxurious retreats with contemporary fixtures and spa-inspired design. A convenient half-bathroom in the garage adds functionality for projects or guests.
A standout feature is the massive detached 4-car garage, a dream for car enthusiasts, hobbyists, or those needing extra space. Its second floor offers incredible potential for conversion into a separate apartment, ideal for guests, in-laws, or rental income. Below the home, a giant unfinished basement provides endless possibilities for storage, a workshop, or a home gym.
Perfectly located in the heart of Erwin, TN, this home is within 1.5 miles of the elementary, middle, and high schools, making it ideal for families. You're also just minutes from charming downtown shops, local dining, and the scenic trails of the Cherokee National Forest. Whether you're a professional, small family, or retiree seeking a property with room to grow, 214 Alabama Ave is a rare find. Schedule your private tour today to see this exceptional home!
Location
State TN
County Unicoi County
Area 0.17
Rooms
Basement Crawl Space
Interior
Interior Features Walk-In Closet(s)
Heating Central, Natural Gas, Electric
Cooling Central Cooling
Flooring Vinyl
Fireplaces Number 2
Fireplaces Type Brick, Gas Log
Fireplace Yes
Appliance Dishwasher, Microwave, Range, Refrigerator
Heat Source Central, Natural Gas, Electric
Exterior
Exterior Feature Prof Landscaped
Parking Features Garage Door Opener, Detached
Garage Spaces 4.0
Garage Description Detached, Garage Door Opener
View Mountain View, City
Total Parking Spaces 4
Garage Yes
Building
Lot Description Level
Faces 36.138189°/-82.407837°
Sewer Public Sewer
Water Public
Architectural Style Cottage, Historic
Additional Building Workshop
Structure Type Vinyl Siding,Block,Brick,Frame
Others
Restrictions No
Tax ID 031C L 019.00
Energy Description Electric, Gas(Natural)





