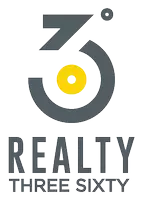1402 Coachman LN Knoxville, TN 37919
4 Beds
4 Baths
4,417 SqFt
UPDATED:
Key Details
Property Type Single Family Home
Sub Type Single Family Residence
Listing Status Active
Purchase Type For Sale
Square Footage 4,417 sqft
Price per Sqft $203
Subdivision Hawthorne Place
MLS Listing ID 1301089
Style Traditional
Bedrooms 4
Full Baths 3
Half Baths 1
HOA Fees $228/mo
Year Built 1989
Lot Size 0.270 Acres
Acres 0.27
Lot Dimensions 95 x 124
Property Sub-Type Single Family Residence
Source East Tennessee REALTORS® MLS
Property Description
Location
State TN
County Knox County - 1
Area 0.27
Rooms
Other Rooms LaundryUtility, DenStudy, 2nd Rec Room, Bedroom Main Level, Extra Storage, Office, Mstr Bedroom Main Level, Split Bedroom
Basement Finished
Dining Room Formal Dining Area
Interior
Interior Features Walk-In Closet(s)
Heating Central, Natural Gas, Zoned
Cooling Central Cooling, Zoned
Flooring Laminate, Carpet, Hardwood, Tile
Fireplaces Number 1
Fireplaces Type Brick, Gas Log
Fireplace Yes
Window Features Windows - Storm,Drapes
Appliance Dishwasher, Disposal, Dryer, Range, Refrigerator, Self Cleaning Oven, Washer
Heat Source Central, Natural Gas, Zoned
Laundry true
Exterior
Exterior Feature Gas Grill
Parking Features Garage Door Opener, Attached, Main Level
Garage Description Attached, Garage Door Opener, Main Level, Attached
View Wooded
Garage No
Building
Lot Description Corner Lot
Faces West on Northshore Drive, past Lakeshore Park and Lyons Bend Road. Coachman is next left past Lyons Bend. One road subdivision.
Sewer Public Sewer
Water Public
Architectural Style Traditional
Structure Type Brick
Schools
Elementary Schools Bearden
Middle Schools Bearden
High Schools West
Others
HOA Fee Include Grounds Maintenance
Restrictions Yes
Tax ID 1210E001
Security Features Smoke Detector
Energy Description Gas(Natural)





