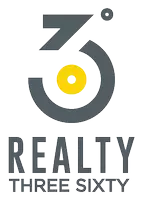$649,900
$649,900
For more information regarding the value of a property, please contact us for a free consultation.
10307 Riverwalk LN Knoxville, TN 37922
4 Beds
5 Baths
3,224 SqFt
Key Details
Sold Price $649,900
Property Type Single Family Home
Sub Type Residential
Listing Status Sold
Purchase Type For Sale
Square Footage 3,224 sqft
Price per Sqft $201
Subdivision Highlands At Northshore
MLS Listing ID 1203810
Sold Date 09/28/22
Style Traditional
Bedrooms 4
Full Baths 4
Half Baths 1
HOA Fees $54/ann
Year Built 2005
Lot Size 0.340 Acres
Acres 0.34
Lot Dimensions 86.03 138.46
Property Sub-Type Residential
Source East Tennessee REALTORS® MLS
Property Description
Beautifully updated home in premier West Knoxville location. Gorgeous eat-in kitchen with high-end appliances, granite tops, & wrap around island opens into a breakfast area and spacious family room with an abundance of natural light and gleaming hardwood floors. Inviting master suite with a dreamy walk-in closet and 2 guest bedrooms each with their own full bathroom complete the 2nd level. 3rd level provides a 4th bedroom and the ultimate bonus room for entertaining complete with bar area and full bathroom. Here you'll also find the walk-in attic for all your storage needs. Relax outdoors on the covered front porch or on the back patio overlooking a large, flat backyard with extensive landscaping & stone firepit. Neighborhood amenities include swimming pool, playground & clubhouse.
Location
State TN
County Knox County - 1
Area 0.34
Rooms
Family Room Yes
Other Rooms LaundryUtility, DenStudy, Bedroom Main Level, Extra Storage, Breakfast Room, Family Room
Basement Crawl Space
Dining Room Eat-in Kitchen, Breakfast Room
Interior
Interior Features Island in Kitchen, Pantry, Walk-In Closet(s), Eat-in Kitchen
Heating Central, Natural Gas, Electric
Cooling Central Cooling
Flooring Hardwood, Tile
Fireplaces Number 1
Fireplaces Type Gas Log
Appliance Dishwasher, Disposal, Microwave, Range, Self Cleaning Oven, Smoke Detector
Heat Source Central, Natural Gas, Electric
Laundry true
Exterior
Exterior Feature Patio, Porch - Covered, Cable Available (TV Only)
Parking Features Garage Door Opener, Attached, Side/Rear Entry, Main Level
Garage Spaces 3.0
Garage Description Attached, SideRear Entry, Garage Door Opener, Main Level, Attached
Pool true
Community Features Sidewalks
Amenities Available Clubhouse, Playground, Pool
Porch true
Total Parking Spaces 3
Garage Yes
Building
Lot Description Cul-De-Sac, Irregular Lot, Level, Rolling Slope
Faces Pellissippi to W on Northshore. Right into Highlands at Northshore. Right onto Meadow Ridges. Right onto Willow View. Left onto Riverwalk Lane to house on Left.
Sewer Public Sewer
Water Public
Architectural Style Traditional
Structure Type Brick
Schools
Middle Schools West Valley
High Schools Bearden
Others
Restrictions Yes
Tax ID 154PG004
Energy Description Electric, Gas(Natural)
Read Less
Want to know what your home might be worth? Contact us for a FREE valuation!

Our team is ready to help you sell your home for the highest possible price ASAP





