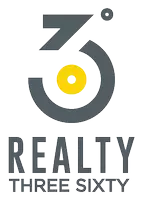$295,000
$286,990
2.8%For more information regarding the value of a property, please contact us for a free consultation.
5020 Sunshine Lane Knoxville, TN 37921
4 Beds
3 Baths
1,946 SqFt
Key Details
Sold Price $295,000
Property Type Single Family Home
Sub Type Single Family Residence
Listing Status Sold
Purchase Type For Sale
Square Footage 1,946 sqft
Price per Sqft $151
Subdivision Solar Hills
MLS Listing ID 1163885
Sold Date 10/15/21
Style Traditional
Bedrooms 4
Full Baths 2
Half Baths 1
Year Built 1989
Lot Size 0.290 Acres
Acres 0.29
Lot Dimensions 60 M X 150.2 X IRR
Property Sub-Type Single Family Residence
Source East Tennessee REALTORS® MLS
Property Description
PRIME LOCATION! 4 Bedroom 2.5 Bath home with 2 car garage, sits on a quite cu-de-sac in the established subdivision of Solar Hills. Main level features nicely updated kitchen with granite counter tops and Jennair stove, perfect for grilling during the cooler months. Beautiful cherry hardwood in the den which leads out to the large back deck, great for entertaining family and friends. Formal dining room, living room, breakfast nook, half bath, and laundry are all on the main level. Upper level features large master bedroom w/ en suite bath, all additional bedrooms, and full bathroom. The large basement is great for storage, but it has been ruffed-in for endless possibilities! Conveniently located near parks, West Knoxville shopping & restaurants, UT, and downtown. Book your showing today! Being sold as- is
Location
State TN
County Knox County - 1
Area 0.29
Rooms
Family Room Yes
Other Rooms LaundryUtility, Breakfast Room, Family Room
Basement Crawl Space, Roughed In, Unfinished
Dining Room Formal Dining Area, Breakfast Room
Interior
Interior Features Pantry
Heating Central, Forced Air, Heat Pump, Electric
Cooling Central Cooling, Ceiling Fan(s)
Flooring Carpet, Hardwood, Parquet, Tile
Fireplaces Type None
Fireplace No
Appliance Dishwasher, Microwave, Range, Refrigerator
Heat Source Central, Forced Air, Heat Pump, Electric
Laundry true
Exterior
Exterior Feature Deck, Porch - Covered
Parking Features Attached, Main Level
Garage Spaces 2.0
Garage Description Attached, Main Level, Attached
View Other
Total Parking Spaces 2
Garage Yes
Building
Lot Description Cul-De-Sac, Irregular Lot, Level
Faces W ON WESTERN AVE TO L/MCKAMEY R/WOODSMITH L/SOLAR HILLS R/SUNSHINE HOUSE ON RIGHT SIGN IN YARD
Sewer Public Sewer
Water Public
Architectural Style Traditional
Structure Type Wood Siding,Frame,Other
Others
Restrictions Yes
Tax ID 092FG030
Security Features Smoke Detector
Energy Description Electric
Acceptable Financing New Loan, FHA, Cash, Conventional
Listing Terms New Loan, FHA, Cash, Conventional
Read Less
Want to know what your home might be worth? Contact us for a FREE valuation!

Our team is ready to help you sell your home for the highest possible price ASAP





