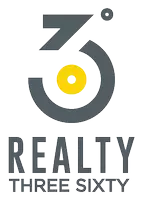$485,000
$469,900
3.2%For more information regarding the value of a property, please contact us for a free consultation.
11362 Shady Slope WAY Knoxville, TN 37932
4 Beds
4 Baths
2,443 SqFt
Key Details
Sold Price $485,000
Property Type Single Family Home
Sub Type Residential
Listing Status Sold
Purchase Type For Sale
Square Footage 2,443 sqft
Price per Sqft $198
Subdivision The Glen At Hardin Valley Ph-1
MLS Listing ID 1171754
Sold Date 12/28/21
Style Traditional
Bedrooms 4
Full Baths 3
Half Baths 1
HOA Fees $110/mo
Originating Board East Tennessee REALTORS® MLS
Year Built 2018
Lot Size 6,969 Sqft
Acres 0.16
Lot Dimensions 56.5 x 122.2 x IRR
Property Sub-Type Residential
Property Description
All brick and stone villa in the heart of Hardin Valley! This IMMACULATE home has a private backyard that backs to a creek. The gourmet kitchen has island seating, upgraded stainless steel appliances, and opens to dining room and vaulted great room for easy living. Spacious master on main with double vanity, soaking tub, separate shower in bathroom, and ample closet with custom shelving. Upstairs is an additional 3 bedrooms (or 2 bedrooms plus bonus room) and 2 full baths. High end touches include extensive hardwoods and moldings, glass backsplash in kitchen, ceiling fans, recessed lighting, custom closets and laundry room shelving, master bedroom tray ceiling, plumbing for central vac, irrigation system. Monthly fee covers lawn mowing. Buyer to verify all.
Location
State TN
County Knox County - 1
Area 0.16
Rooms
Other Rooms LaundryUtility, Extra Storage, Breakfast Room, Great Room, Mstr Bedroom Main Level
Basement Slab
Dining Room Breakfast Bar, Eat-in Kitchen, Formal Dining Area, Breakfast Room
Interior
Interior Features Cathedral Ceiling(s), Island in Kitchen, Pantry, Walk-In Closet(s), Breakfast Bar, Eat-in Kitchen
Heating Central, Natural Gas
Cooling Central Cooling
Flooring Carpet, Hardwood, Tile
Fireplaces Number 1
Fireplaces Type Stone, Gas Log
Fireplace Yes
Appliance Central Vacuum, Dishwasher, Disposal, Tankless Wtr Htr, Smoke Detector, Self Cleaning Oven, Security Alarm, Refrigerator, Microwave
Heat Source Central, Natural Gas
Laundry true
Exterior
Exterior Feature Windows - Vinyl, Windows - Insulated, Patio, Prof Landscaped
Parking Features Garage Door Opener, Attached, Main Level
Garage Spaces 2.0
Garage Description Attached, Garage Door Opener, Main Level, Attached
View Wooded
Porch true
Total Parking Spaces 2
Garage Yes
Building
Lot Description Creek, Private, Level
Faces I-40 to Pellissippi Parkway, exit Hardin Valley Rd. Left on Hardin Valley Rd and go 1.4 miles to Right onto Brooke Valley (The Glen at Hardin Valley Subdivision). First Left onto Shady Slope Way to house on left.
Sewer Public Sewer
Water Public
Architectural Style Traditional
Structure Type Stone,Brick
Schools
Middle Schools Hardin Valley
High Schools Hardin Valley Academy
Others
HOA Fee Include Grounds Maintenance
Restrictions Yes
Tax ID 103OA00114
Energy Description Gas(Natural)
Read Less
Want to know what your home might be worth? Contact us for a FREE valuation!

Our team is ready to help you sell your home for the highest possible price ASAP





