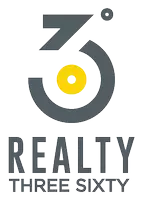$309,900
$319,900
3.1%For more information regarding the value of a property, please contact us for a free consultation.
10103 Highgate CIR Knoxville, TN 37931
3 Beds
3 Baths
1,808 SqFt
Key Details
Sold Price $309,900
Property Type Single Family Home
Sub Type Residential
Listing Status Sold
Purchase Type For Sale
Square Footage 1,808 sqft
Price per Sqft $171
Subdivision Highgate
MLS Listing ID 1168838
Sold Date 12/10/21
Style Traditional
Bedrooms 3
Full Baths 2
Half Baths 1
HOA Fees $4/ann
Originating Board East Tennessee REALTORS® MLS
Year Built 1994
Lot Size 8,712 Sqft
Acres 0.2
Lot Dimensions 100 X 87.5 X IRR
Property Sub-Type Residential
Property Description
Prime location! At just 10 minutes from mega shopping at Turkey Creek, 20 minutes to Oak Ridge, 20 minutes to downtown and less than an hour to the Smoky Mountains, the location doesn't get any better than this. Neutral paint and hardwoods are a blank canvas and ready for your personal touches. The bright family room is open to the dining room creating a seamless entertaining space that also effortlessly flows onto the oversized backyard deck. Sellers are motivated - bring all offers! Buyer to verify all.
Location
State TN
County Knox County - 1
Area 0.2
Rooms
Other Rooms LaundryUtility
Basement Crawl Space
Dining Room Eat-in Kitchen, Formal Dining Area
Interior
Interior Features Island in Kitchen, Pantry, Walk-In Closet(s), Eat-in Kitchen
Heating Central, Natural Gas, Electric
Cooling Central Cooling
Flooring Carpet, Hardwood
Fireplaces Number 1
Fireplaces Type Gas Log
Fireplace Yes
Appliance Dishwasher, Disposal, Gas Stove, Refrigerator
Heat Source Central, Natural Gas, Electric
Laundry true
Exterior
Exterior Feature Windows - Vinyl, Fence - Privacy, Fence - Wood, Fenced - Yard, Deck
Parking Features Side/Rear Entry, Main Level
Garage Spaces 2.0
Garage Description SideRear Entry, Main Level
View Other
Total Parking Spaces 2
Garage Yes
Building
Lot Description Corner Lot, Level
Faces From the Hardin Valley exit, turn right onto Hardin Valley road. After the Ace Hardward, turn left on Ball Camp Byington, Left on Tinley, right on Highgate Circle. Sign on property. Open House Sunday Oct 10, 2-4.
Sewer Public Sewer
Water Public
Architectural Style Traditional
Additional Building Storage
Structure Type Vinyl Siding,Other,Frame
Schools
Middle Schools Hardin Valley
High Schools Karns
Others
Restrictions Yes
Tax ID 090NA020
Energy Description Electric, Gas(Natural)
Read Less
Want to know what your home might be worth? Contact us for a FREE valuation!

Our team is ready to help you sell your home for the highest possible price ASAP





