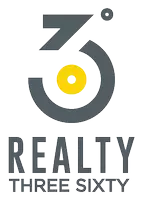$285,000
$294,900
3.4%For more information regarding the value of a property, please contact us for a free consultation.
315 Brookhaven DR Crossville, TN 38555
3 Beds
2 Baths
1,914 SqFt
Key Details
Sold Price $285,000
Property Type Single Family Home
Sub Type Residential
Listing Status Sold
Purchase Type For Sale
Square Footage 1,914 sqft
Price per Sqft $148
Subdivision Brookhaven
MLS Listing ID 1170045
Sold Date 02/04/22
Style Contemporary
Bedrooms 3
Full Baths 2
Year Built 1963
Lot Size 0.900 Acres
Acres 0.9
Lot Dimensions 200x200 irr
Property Sub-Type Residential
Source East Tennessee REALTORS® MLS
Property Description
Want a move in ready all on one level?????
conveniently located to shopping, restaurants, and hospital. Lots of storage space includes 3 closets in garage and detached work shop. Additional living quarters with mother in law suite or perfect for extra income. Sunroom has a full Kitchen and second laundry room. The master bed room and sunroom has been rented in the past for $600. With utilities excluded.
Location
State TN
County Cumberland County - 34
Area 0.9
Rooms
Other Rooms LaundryUtility, Workshop, Addl Living Quarter, Extra Storage
Basement Slab
Dining Room Formal Dining Area
Interior
Interior Features Cathedral Ceiling(s), Walk-In Closet(s)
Heating Central, Natural Gas, Electric
Cooling Central Cooling
Flooring Carpet, Hardwood, Tile
Fireplaces Number 1
Fireplaces Type Stone, Gas Log
Fireplace Yes
Window Features Drapes
Appliance Dishwasher, Dryer, Smoke Detector, Self Cleaning Oven, Security Alarm, Refrigerator, Washer
Heat Source Central, Natural Gas, Electric
Laundry true
Exterior
Exterior Feature Patio, Porch - Covered, Prof Landscaped, Cable Available (TV Only)
Parking Features Garage Door Opener, Side/Rear Entry
Garage Spaces 2.0
Garage Description SideRear Entry, Garage Door Opener
View Other
Porch true
Total Parking Spaces 2
Garage Yes
Building
Lot Description Level
Faces Turn left on Peavine Road continue to north miller Avenue. Turn left onto Dayton avenue then left on Valley lane. Turn right onto Brookhaven Drive. House is on right.
Sewer Public Sewer
Water Public
Architectural Style Contemporary
Additional Building Storage, Workshop
Structure Type Other,Wood Siding,Frame
Others
Restrictions Yes
Tax ID 113M B 016.00 000
Energy Description Electric, Gas(Natural)
Acceptable Financing Cash, Conventional
Listing Terms Cash, Conventional
Read Less
Want to know what your home might be worth? Contact us for a FREE valuation!

Our team is ready to help you sell your home for the highest possible price ASAP





