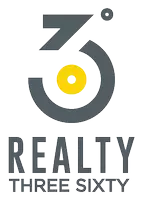$925,000
$925,000
For more information regarding the value of a property, please contact us for a free consultation.
923 Hamilton Ridge LN Knoxville, TN 37922
4 Beds
4 Baths
4,022 SqFt
Key Details
Sold Price $925,000
Property Type Single Family Home
Sub Type Single Family Residence
Listing Status Sold
Purchase Type For Sale
Square Footage 4,022 sqft
Price per Sqft $229
Subdivision Hamilton Place
MLS Listing ID 1253591
Sold Date 04/23/24
Style Traditional
Bedrooms 4
Full Baths 3
Half Baths 1
HOA Fees $22/ann
Originating Board East Tennessee REALTORS® MLS
Year Built 1994
Lot Size 0.340 Acres
Acres 0.34
Lot Dimensions 94.71 x 156.47 x IRR
Property Sub-Type Single Family Residence
Property Description
Elegantly updated and ready for immediate occupancy, this refined two-story home boasts a timeless all-brick exterior. Upon entering, you are greeted by a versatile living room or study adjacent to the foyer and a formal dining room, setting the stage for sophisticated living. The bright eat-in kitchen is a culinary haven with white cabinets, new quartzite stone countertops, and top-of-the-line Bosch appliances. The kitchen also features an island bar and a convenient desk area. The spacious den, adorned with a masonry brick fireplace and gas logs, provides a cozy retreat and opens up to the main level with 9-foot ceilings, refinished hardwood floors, and crown dentil molding. Ascend to the second floor, where the master bedroom suite steals the spotlight with a wood plank cathedral ceiling, three closets (including a walk-in), and a luxurious ensuite bath boasting a freestanding tub, tile shower, and double vanity. The remaining three bedrooms on this floor enjoy access to a well-appointed full bath. A generously sized bonus room adds versatility to the layout. Venture up to the third-floor walk-up attic, offering a sprawling 600 square feet of storage space or the potential for future expansion. Additional features of this meticulously maintained home include new central vacuum, new irrigation system, new tankless gas water heater, dual gas HVAC for optimum climate control, and a convenient three-car side-entry garage. The residence is completed by a sizable backyard providing privacy and outdoor enjoyment. This home seamlessly combines classic charm with modern amenities for a truly distinguished living experience.
Location
State TN
County Knox County - 1
Area 0.34
Rooms
Family Room Yes
Other Rooms LaundryUtility, 2nd Rec Room, Extra Storage, Office, Family Room
Basement Crawl Space
Dining Room Breakfast Bar, Eat-in Kitchen, Formal Dining Area
Interior
Interior Features Walk-In Closet(s), Cathedral Ceiling(s), Kitchen Island, Pantry, Breakfast Bar, Eat-in Kitchen, Central Vacuum
Heating Central, Natural Gas
Cooling Central Cooling
Flooring Carpet, Hardwood, Tile
Fireplaces Number 1
Fireplaces Type Brick, Masonry, Gas Log
Fireplace Yes
Window Features Windows - Wood,Windows - Insulated
Appliance Tankless Water Heater, Dishwasher, Disposal, Microwave, Range, Refrigerator
Heat Source Central, Natural Gas
Laundry true
Exterior
Exterior Feature Irrigation System, Windows - Vinyl, Prof Landscaped
Parking Features Garage Door Opener
Garage Spaces 3.0
Garage Description SideRear Entry, Garage Door Opener
Utilities Available Cable Available (TV Only)
View Wooded
Total Parking Spaces 3
Garage Yes
Building
Lot Description Private
Faces I-40 to I-140, exit Westland Dr, R Westland Dr, R Hamilton Ridge Lane to house on right
Sewer Public Sewer
Water Public
Architectural Style Traditional
Structure Type Brick
Schools
Elementary Schools Northshore
Middle Schools West Valley
High Schools Bearden
Others
Restrictions Yes
Tax ID 144PD020
Security Features Smoke Detector
Energy Description Gas(Natural)
Read Less
Want to know what your home might be worth? Contact us for a FREE valuation!

Our team is ready to help you sell your home for the highest possible price ASAP





