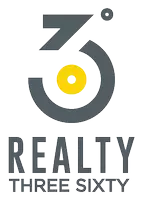$390,000
$379,900
2.7%For more information regarding the value of a property, please contact us for a free consultation.
1036 Tranquilla DR Knoxville, TN 37919
3 Beds
2 Baths
2,110 SqFt
Key Details
Sold Price $390,000
Property Type Single Family Home
Sub Type Residential
Listing Status Sold
Purchase Type For Sale
Square Footage 2,110 sqft
Price per Sqft $184
Subdivision Westfield Acres
MLS Listing ID 1254195
Sold Date 05/31/24
Style Traditional
Bedrooms 3
Full Baths 2
Originating Board East Tennessee REALTORS® MLS
Year Built 1969
Lot Size 0.300 Acres
Acres 0.3
Lot Dimensions 100 x 150
Property Sub-Type Residential
Property Description
Charming basement ranch in a very convenient location. So much potential for the basement area to add your touches to or keep as storage. Large, detached two car garage has electricity and heat with workshop potential as well. House Roof replaced in 2020, HVAC replaced 2024, window replacement on front and sides of house 2022, water heater replaced 2022. New electrical panels replaced throughout. Original hardwood under current flooring in living room, dining room 2nd and 3rd bedrooms. New railing just added to the deck. Minutes to restaurants, shopping, parks and West Knoxville activities. See it today!
Location
State TN
County Knox County - 1
Area 0.3
Rooms
Other Rooms LaundryUtility, Extra Storage, Mstr Bedroom Main Level
Basement Finished, Walkout
Interior
Interior Features Cathedral Ceiling(s), Eat-in Kitchen
Heating Central, Heat Pump, Electric
Cooling Central Cooling
Flooring Hardwood, Vinyl, Tile
Fireplaces Type None
Appliance Dishwasher, Dryer, Range, Refrigerator, Self Cleaning Oven, Washer
Heat Source Central, Heat Pump, Electric
Laundry true
Exterior
Exterior Feature Windows - Vinyl, Fenced - Yard, Fence - Chain, Deck
Parking Features Detached
Garage Spaces 2.0
Carport Spaces 1
Garage Description Detached
Total Parking Spaces 2
Garage Yes
Building
Lot Description Level, Rolling Slope
Faces Ebenezer to Nubbin Ridge, follow Nubbin Ridge and turn right on to Tranquilla Drive, house is on the left, sign in the yard.
Sewer Septic Tank
Water Public
Architectural Style Traditional
Additional Building Storage, Workshop
Structure Type Wood Siding,Frame
Schools
Middle Schools Bearden
High Schools West
Others
Restrictions Yes
Tax ID 133FD003
Energy Description Electric
Acceptable Financing Cash, Conventional
Listing Terms Cash, Conventional
Read Less
Want to know what your home might be worth? Contact us for a FREE valuation!

Our team is ready to help you sell your home for the highest possible price ASAP





