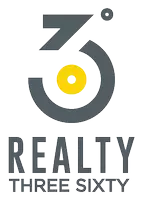$507,000
$489,900
3.5%For more information regarding the value of a property, please contact us for a free consultation.
4842 Ivy Rose DR Knoxville, TN 37918
4 Beds
3 Baths
2,692 SqFt
Key Details
Sold Price $507,000
Property Type Single Family Home
Sub Type Residential
Listing Status Sold
Purchase Type For Sale
Square Footage 2,692 sqft
Price per Sqft $188
Subdivision Summer Rose
MLS Listing ID 1260441
Sold Date 06/13/24
Style Traditional
Bedrooms 4
Full Baths 2
Half Baths 1
HOA Fees $12/ann
Year Built 2003
Lot Size 10,890 Sqft
Acres 0.25
Lot Dimensions 90 X 122.07 X IRR
Property Sub-Type Residential
Source East Tennessee REALTORS® MLS
Property Description
Highly upgraded home on a generous 1/4 acre lot with screened in covered porch/separate concrete patio for fire pit/outdoor dining inside the fenced rear yard. Inside you will be wowed with plantation shutters, hardwood floors, furniture style base kitchen cabinets topped with granite, kitchen island, extensive crown moulding, fluted molding with transoms, high ceilings, trey ceiling in the primary bathroom...these are finishes rarely seen in this price bracket. Main level has an office/formal dining room, kitchen with breakfast room separating it from the large living room with gas fireplace, 2 car garage with separate doors, and laundry room. Upstairs has the primary bedroom with dressing room, ensuite with walk in shower and whirlpool tub, and walk in closet/2 additional bedrooms/hall bathroom/and a 4th bedroom or bonus room. This home is move in ready and ready for new owners to continue enjoying this meticulously maintained home!
Location
State TN
County Knox County - 1
Area 0.25
Rooms
Other Rooms LaundryUtility, Office, Breakfast Room, Mstr Bedroom Main Level
Basement Crawl Space
Dining Room Formal Dining Area, Breakfast Room
Interior
Interior Features Island in Kitchen, Pantry, Walk-In Closet(s)
Heating Central, Natural Gas, Electric
Cooling Central Cooling
Flooring Carpet, Hardwood, Tile
Fireplaces Number 1
Fireplaces Type Gas, Other
Appliance Dishwasher, Microwave, Self Cleaning Oven
Heat Source Central, Natural Gas, Electric
Laundry true
Exterior
Exterior Feature Windows - Vinyl, Fenced - Yard, Patio, Porch - Covered, Porch - Screened
Parking Features Garage Door Opener, Attached, Main Level
Garage Spaces 2.0
Garage Description Attached, Garage Door Opener, Main Level, Attached
Amenities Available Playground
View Other
Porch true
Total Parking Spaces 2
Garage Yes
Building
Lot Description Rolling Slope
Faces I-640 to Broadway Exit to N on Broadway to Right Exit for Tazewell Pike to right on Tazewell Pike at Pratt's Market to right on Murphy Road to right in Summer Rose, home on right on Ivy Rose
Sewer Public Sewer
Water Public
Architectural Style Traditional
Structure Type Vinyl Siding,Other,Brick,Block,Frame
Others
Restrictions Yes
Tax ID 049KE005
Energy Description Electric, Gas(Natural)
Read Less
Want to know what your home might be worth? Contact us for a FREE valuation!

Our team is ready to help you sell your home for the highest possible price ASAP





