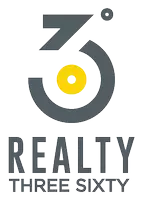$339,900
$339,900
For more information regarding the value of a property, please contact us for a free consultation.
400 oakcrest Rd Knoxville, TN 37912
3 Beds
2 Baths
1,230 SqFt
Key Details
Sold Price $339,900
Property Type Single Family Home
Sub Type Residential
Listing Status Sold
Purchase Type For Sale
Square Footage 1,230 sqft
Price per Sqft $276
Subdivision Black Oak Crest
MLS Listing ID 1264355
Sold Date 07/09/24
Style Traditional
Bedrooms 3
Full Baths 2
Year Built 1953
Lot Size 1.500 Acres
Acres 1.5
Lot Dimensions 203x375xIRR
Property Sub-Type Residential
Source East Tennessee REALTORS® MLS
Property Description
Move-in ready one level living w/tons of updates. Close to interstate. New paint, light fixtures, lots of new electrical, new plumbing, H2O, roof, gutters, & deck. Inside has new KT w/white shaker cabinets, granite countertops w/bar, stainless steel appliances, pantry, wood stained ceiling, & ship lap walls. Open floor plan includes LR w/board & batten accent wall & stained beams. New LVP in wet areas & beautifully refinished hardwood floors in LR & bedrooms. Master suite with WIC, new laundry area w/additional storage, & all new bath w/wood ceiling & shiplap walls, new tub, toilet, & vanity. Split bedroom floor plan. All new hall bath w/wood ceiling, shiplap walls, new tub, toilet, vanity, & storage for linens. Flex room for storing tools, mowers, pull down attic w/floored areas for additional storage, & new blown in insulation in attic. Basement has additional storage. Large private lot on almost 1 1/2 acres with mature trees, 2 car carport, dog lot & building, & storage building (outbuildings ''as is''). Lots to offer. Info deemed reliable, but not guaranteed Buyer to verify. Square footage taken from tax records.
Location
State TN
County Knox County - 1
Area 1.5
Rooms
Other Rooms LaundryUtility, Bedroom Main Level, Extra Storage, Mstr Bedroom Main Level, Split Bedroom
Basement Unfinished, Walkout, Outside Entr Only
Interior
Interior Features Pantry, Walk-In Closet(s)
Heating Central, Electric
Cooling Central Cooling, Ceiling Fan(s)
Flooring Hardwood
Fireplaces Type Other, None
Appliance Dishwasher, Range, Smoke Detector
Heat Source Central, Electric
Laundry true
Exterior
Exterior Feature Windows - Wood, Windows - Vinyl, Deck
Parking Features Carport, Main Level
Carport Spaces 2
Garage Description Carport, Main Level
Garage No
Building
Lot Description Wooded, Irregular Lot, Level
Faces 75 North to Right on Merchants road, left on Rowan, Left on Oakcrest to house on the left to SOP
Sewer Public Sewer
Water Public
Architectural Style Traditional
Additional Building Storage
Structure Type Vinyl Siding,Frame
Schools
Middle Schools Gresham
High Schools Central
Others
Restrictions No
Tax ID 068dk006
Energy Description Electric
Read Less
Want to know what your home might be worth? Contact us for a FREE valuation!

Our team is ready to help you sell your home for the highest possible price ASAP





