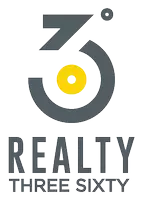$374,000
$384,900
2.8%For more information regarding the value of a property, please contact us for a free consultation.
5716 Woodleaf DR Knoxville, TN 37912
3 Beds
3 Baths
2,300 SqFt
Key Details
Sold Price $374,000
Property Type Single Family Home
Sub Type Residential
Listing Status Sold
Purchase Type For Sale
Square Footage 2,300 sqft
Price per Sqft $162
Subdivision Orchard Hill
MLS Listing ID 1262747
Sold Date 08/23/24
Style Traditional
Bedrooms 3
Full Baths 2
Half Baths 1
Year Built 1965
Lot Size 0.550 Acres
Acres 0.55
Lot Dimensions 110 X 216
Property Sub-Type Residential
Source East Tennessee REALTORS® MLS
Property Description
Welcome to 5716 Woodleaf Drive! Perfectly situated on a beautiful 1/2 Acre+ Lot in highly sought after Orchard Hill Subdivision in the heart of Knoxville, this well maintained, all brick home w/full finished, walkout basement has much to offer! The spacious Interior of this home features 3 Bedrooms, 2 Full Baths & 1 Half Bath/Laundry, all of which were just completely remodeled, Kitchen/Dining Room combo, Family Room w/brick fireplace, large Basement Recreation Room with brick fireplace, & updated, durable laminate flooring on the main level! Plentiful cabinet/countertop space, spacious kitchen/dining area, upper & lower fireplaces, & spacious rooms also highlight the interior of this beautiful home! The Primary Bath, Guest Bath, & Half Bath/Laundry were just completely remodeled to modern day tastes! This home also features a covered front porch, rear porch/patio, & a large back yard with mature trees, perfect for a quiet, relaxing evening sitting on the back porch/patio or entertaining guests! Additional features are an over-sized 2 car garage, long driveway, & adequate parking for many guests! In addition to everything else this house has to offer, the Roof is only 3 years young, the carpet/laminate in the Basement & Half Bath/Laundry is brand new, the laminate on the main level is newer, the bathroom are remodeled, & Kitchen Cabinets/Countertops were replaced a few years back! This home has been well loved over the years and now is the first time this home has been offered for sale! Owner is downsizing & it is time for this home to be someone else's forever home! PRICE JUST REDUCED!! **SELLER IS ALSO OFFERING $5,000 TOWARD BUYERS CLOSING COSTS, PRE-PAID ITEMS, AND/OR INTEREST RATE BUYDOWN WITH ACCEPTABLE OFFER**
Location
State TN
County Knox County - 1
Area 0.55
Rooms
Family Room Yes
Other Rooms Basement Rec Room, LaundryUtility, Bedroom Main Level, Extra Storage, Family Room, Mstr Bedroom Main Level, Split Bedroom
Basement Finished, Walkout
Interior
Interior Features Walk-In Closet(s), Eat-in Kitchen
Heating Central, Electric
Cooling Central Cooling, Ceiling Fan(s)
Flooring Laminate, Carpet, Tile
Fireplaces Number 2
Fireplaces Type Brick, Wood Burning
Appliance Dishwasher, Range, Refrigerator, Self Cleaning Oven, Smoke Detector
Heat Source Central, Electric
Laundry true
Exterior
Exterior Feature Windows - Aluminum, Fenced - Yard, Patio, Porch - Covered, Fence - Chain, Doors - Storm
Parking Features Garage Door Opener, Attached, Basement, Side/Rear Entry
Garage Spaces 2.0
Garage Description Attached, SideRear Entry, Basement, Garage Door Opener, Attached
View Country Setting
Porch true
Total Parking Spaces 2
Garage Yes
Building
Lot Description Private, Wooded, Irregular Lot, Level, Rolling Slope
Faces I-75 North to Merchants Rd Exit 108; Take Exit 108; Turn Right on Merchants Rd; Follow Merchants Rd to where it turns into Cedar Lane at RR Tracks; Follow Cedar Lane to Haynes-Sterchi Rd; Turn Left on Haynes-Sterchi; Follow Haynes-Sterchi to Chesswood Dr NE; Turn Left on Chesswood Dr NE; Take the next Left on Woodleaf Drive; Follow Woodleaf around the corner to house on Right; SOP
Sewer Septic Tank
Water Public
Architectural Style Traditional
Structure Type Brick
Others
Restrictions Yes
Tax ID 068DA012
Energy Description Electric
Read Less
Want to know what your home might be worth? Contact us for a FREE valuation!

Our team is ready to help you sell your home for the highest possible price ASAP





