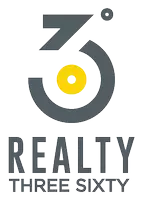$429,900
$429,900
For more information regarding the value of a property, please contact us for a free consultation.
4611 French Lace LN Knoxville, TN 37918
3 Beds
3 Baths
2,467 SqFt
Key Details
Sold Price $429,900
Property Type Single Family Home
Sub Type Residential
Listing Status Sold
Purchase Type For Sale
Square Footage 2,467 sqft
Price per Sqft $174
Subdivision Summer Rose
MLS Listing ID 1281207
Sold Date 01/03/25
Style Traditional
Bedrooms 3
Full Baths 2
Half Baths 1
HOA Fees $12/mo
Year Built 2006
Lot Size 0.300 Acres
Acres 0.3
Lot Dimensions 154.63 X 162 X IRR
Property Sub-Type Residential
Source East Tennessee REALTORS® MLS
Property Description
-3 bedroom 2 1/2 bath home in the much desired Summer Rose subdivision. Open floor plan with an abundance of natural sunlight. New carpet in the large family room with gas fireplace. Upstairs finds large Master suite with whirlpool tub, separate shower, double sinks, large walk-in closet. Bonus room has a walk-in closet that could be used for the 4th bedroom. This home has a fenced in backyard and sits across the street from the community walking trail, playground and frisbee golf area. Located just minutes from I-640 or I-40 for an easy commute to West Knoxville.
Location
State TN
County Knox County - 1
Area 0.3
Rooms
Family Room Yes
Other Rooms LaundryUtility, Extra Storage, Breakfast Room, Family Room
Basement Slab
Dining Room Formal Dining Area, Breakfast Room
Interior
Interior Features Pantry, Walk-In Closet(s)
Heating Central, Natural Gas, Electric
Cooling Central Cooling
Flooring Laminate, Carpet, Tile
Fireplaces Number 1
Fireplaces Type Gas Log
Appliance Dishwasher, Disposal, Range, Smoke Detector
Heat Source Central, Natural Gas, Electric
Laundry true
Exterior
Exterior Feature Patio
Parking Features Garage Door Opener, Attached, Side/Rear Entry, Main Level
Garage Description Attached, SideRear Entry, Garage Door Opener, Main Level, Attached
Amenities Available Playground
Porch true
Garage No
Building
Lot Description Level
Faces Mall Rd Exit to Washington Pike to a left on Murphy Rd go.3 miles to a left on Tropicana Dr Summer Rose Subdivision .02 to left on Magic Lantern Dr. to left on French Lace house will be on the left
Sewer Public Sewer
Water Public
Architectural Style Traditional
Structure Type Vinyl Siding,Brick,Block,Frame
Schools
Middle Schools Gresham
High Schools Central
Others
Restrictions Yes
Tax ID 049KJ021
Energy Description Electric, Gas(Natural)
Read Less
Want to know what your home might be worth? Contact us for a FREE valuation!

Our team is ready to help you sell your home for the highest possible price ASAP





