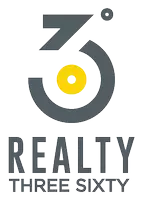$455,000
$449,000
1.3%For more information regarding the value of a property, please contact us for a free consultation.
541 Robotic LN Knoxville, TN 37920
4 Beds
4 Baths
3,110 SqFt
Key Details
Sold Price $455,000
Property Type Single Family Home
Sub Type Single Family Residence
Listing Status Sold
Purchase Type For Sale
Square Footage 3,110 sqft
Price per Sqft $146
Subdivision Highland Ridge
MLS Listing ID 1289777
Sold Date 04/02/25
Style Traditional
Bedrooms 4
Full Baths 3
Half Baths 1
HOA Fees $25/mo
Year Built 2023
Lot Size 6,534 Sqft
Acres 0.15
Lot Dimensions 56.35 X 116.86 X IRR
Property Sub-Type Single Family Residence
Source East Tennessee REALTORS® MLS
Property Description
This beautiful 2023 build is at the end of a private cul-de-sac and comes in just over 3,100 square feet. It features 4 bedrooms and 3.5 bathrooms so there is plenty of space for everyone! On the main level there is a large office, formal dining room, and a huge open concept kitchen/living room. The second level features the 4 bedrooms, loft and laundry room. Pets? No problem! This home comes with a fully fenced yard so you don't need to worry about that when you move in. This quiet neighborhood is just a short drive from downtown Knoxville and a short drive to The Great Smoky Mountains. This home has plenty of extra storage throughout that keeps everything organized. This move-in ready home is perfect for families seeking a stylish and comfortable lifestyle in a desirable location. Don't let this opportunity slip away - your perfect home story starts here!
Location
State TN
County Knox County - 1
Area 0.15
Rooms
Family Room Yes
Other Rooms LaundryUtility, Extra Storage, Office, Family Room
Basement Slab
Dining Room Breakfast Bar, Eat-in Kitchen, Formal Dining Area
Interior
Interior Features Walk-In Closet(s), Kitchen Island, Pantry, Breakfast Bar, Eat-in Kitchen
Heating Central, Natural Gas, Zoned, Electric
Cooling Central Cooling, Zoned
Flooring Laminate, Carpet, Vinyl
Fireplaces Number 1
Fireplaces Type Gas, Insert, Gas Log
Fireplace Yes
Appliance Tankless Water Heater, Dishwasher, Disposal, Microwave, Range
Heat Source Central, Natural Gas, Zoned, Electric
Laundry true
Exterior
Exterior Feature Porch - Covered, Fence - Privacy, Fence - Wood
Parking Features On-Street Parking, Off-Street Parking, Garage Door Opener, Designated Parking, Attached, Main Level
Garage Spaces 2.0
Garage Description Attached, On-Street Parking, Garage Door Opener, Main Level, Off-Street Parking, Designated Parking, Attached
View Country Setting, Wooded
Total Parking Spaces 2
Garage Yes
Building
Lot Description Cul-De-Sac, Private, Wooded, Irregular Lot, Level
Faces US 441 South/Henley Street out of downtown Knoxville for approx. 8.7 miles to right onto Highland View Drive. .8 miles on Highland View Drive to right into Highland Ridge on Satellite Lane then go straight to Robotic and make a left. All the way at the end of the cul-de-sac.
Sewer Public Sewer
Water Public
Architectural Style Traditional
Structure Type Vinyl Siding,Shingle Shake,Block,Frame
Schools
Elementary Schools New Hopewell
Middle Schools South Doyle
High Schools South Doyle
Others
HOA Fee Include Other
Restrictions Yes
Tax ID 150AB009
Security Features Smoke Detector
Energy Description Electric, Gas(Natural)
Read Less
Want to know what your home might be worth? Contact us for a FREE valuation!

Our team is ready to help you sell your home for the highest possible price ASAP





