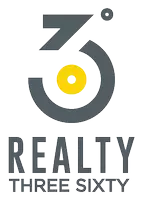$630,000
$615,000
2.4%For more information regarding the value of a property, please contact us for a free consultation.
207 Heighton CT Alcoa, TN 37701
4 Beds
3 Baths
2,498 SqFt
Key Details
Sold Price $630,000
Property Type Single Family Home
Sub Type Single Family Residence
Listing Status Sold
Purchase Type For Sale
Square Footage 2,498 sqft
Price per Sqft $252
Subdivision Andover
MLS Listing ID 1296843
Sold Date 05/12/25
Style Traditional
Bedrooms 4
Full Baths 3
HOA Fees $8/ann
Originating Board East Tennessee REALTORS® MLS
Year Built 2013
Lot Size 0.410 Acres
Acres 0.41
Property Sub-Type Single Family Residence
Property Description
Lovely Alcoa City Home in the Desired Andover Development. This home offers 4 Bedrooms with 3 baths- On the main level you will find 18 ft living room ceilings, formal dining room, roomy kitchen with breakfast nook, owners suite and laundry. The current owners are using the 2nd designated, main level bedroom as an additional siting/ nesting room. There is also a nice screened porch for sitting and enjoying the outdoors minus the bugs! On the second level you will find bedroom 3 & 4 as well as a large bonus room that could be used in many ways! This home is immaculate! Come see it today! Located in a culdesac! Great Location, Great School System and convenient to Knoxville and Maryville- Less than 10 Minutes to McGee Tyson Airport and approx 45 minutes to an hour to all the fun activities of Townsend and The Great Smoky Mountains National Park- Come check it out today!
**HVAC replaced within the last 5 years, Tankless Waterheater replaced in the last two years, Light fixtures have all been upgraded, New paint throughout**
Location
State TN
County Blount County - 28
Area 0.41
Rooms
Other Rooms LaundryUtility, DenStudy, Bedroom Main Level, Extra Storage, Office, Breakfast Room, Great Room, Mstr Bedroom Main Level, Split Bedroom
Basement Crawl Space
Dining Room Breakfast Bar, Eat-in Kitchen, Formal Dining Area, Breakfast Room
Interior
Interior Features Walk-In Closet(s), Cathedral Ceiling(s), Dry Bar, Breakfast Bar, Eat-in Kitchen
Heating Central, Heat Pump, Natural Gas, Electric
Cooling Central Cooling, Ceiling Fan(s)
Flooring Carpet, Hardwood, Tile
Fireplaces Number 1
Fireplaces Type Gas Log
Fireplace Yes
Appliance Tankless Water Heater, Gas Cooktop, Dishwasher, Microwave, Range, Refrigerator, Self Cleaning Oven
Heat Source Central, Heat Pump, Natural Gas, Electric
Laundry true
Exterior
Exterior Feature Deck, Porch - Covered, Porch - Screened
Parking Features Garage Faces Side, Garage Door Opener, Attached, Main Level
Garage Spaces 2.0
Garage Description Attached, Garage Door Opener, Main Level, Attached
Total Parking Spaces 2
Garage Yes
Building
Lot Description Cul-De-Sac, Level
Faces Hwy 321 to Old Glory - right onto Crosswinds Way- Left onto Pinnacle Point Dr.- Right onto Southwick Dr- Left onto Ansley Dr- Right onto Heighton- House on Left Sign in yard
Sewer Public Sewer
Water Public
Architectural Style Traditional
Structure Type Brick
Others
Restrictions Yes
Tax ID 046a B 061.00
Security Features Smoke Detector
Energy Description Electric, Gas(Natural)
Read Less
Want to know what your home might be worth? Contact us for a FREE valuation!

Our team is ready to help you sell your home for the highest possible price ASAP





