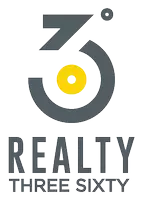$620,000
$649,900
4.6%For more information regarding the value of a property, please contact us for a free consultation.
701 Low Gap Rd Sparta, TN 38583
3 Beds
3 Baths
1,985 SqFt
Key Details
Sold Price $620,000
Property Type Single Family Home
Sub Type Single Family Residence
Listing Status Sold
Purchase Type For Sale
Square Footage 1,985 sqft
Price per Sqft $312
MLS Listing ID 1292931
Sold Date 05/12/25
Style Traditional
Bedrooms 3
Full Baths 2
Half Baths 1
Year Built 2018
Lot Size 3.000 Acres
Acres 3.0
Property Sub-Type Single Family Residence
Source East Tennessee REALTORS® MLS
Property Description
Welcome Home! Nestled on 3 private. acres. beautifully manicured, where elegance meets comfort. A custom brick ranch. A spacious living area features a cozy gas fireplace, perfect for relaxation or entertaining, while the formal din. rm. and charming breakfast area cater to both family meals and gatherings. A gourmet kitchen awaits, equipped with custom. cabinets., granite countertops, and high-end appliances. The large prim. st. serves as a serene retreat, thoughtfully designed to be handicap acc. for added convenience. Expansion potential upstairs., an oversized gar., a private back porch, fire pit for cozy evenings, and a relaxing hot tub, the outdoor liv. spaces are equally impressive. Additional amenities include a lg. laundry. room., custom blinds for elegance and privacy, and a workshop. with a gas stove. Cent. located between Nash., Knox., and Chatt., this home offers the perfect blend of seclusion and accessibility, making it not just a house, but a lifestyle of comfort and luxury.
Location
State TN
County White County - 52
Area 3.0
Rooms
Other Rooms LaundryUtility, Workshop, Extra Storage, Breakfast Room
Basement Crawl Space
Dining Room Eat-in Kitchen, Formal Dining Area
Interior
Interior Features Walk-In Closet(s), Eat-in Kitchen
Heating Central, Natural Gas, Electric
Cooling Central Cooling
Flooring Hardwood, Tile
Fireplaces Number 1
Fireplaces Type Gas, Brick
Fireplace Yes
Appliance Dishwasher, Range, Refrigerator, Self Cleaning Oven
Heat Source Central, Natural Gas, Electric
Laundry true
Exterior
Exterior Feature Windows - Vinyl
Parking Features Garage Door Opener, Attached, RV Parking
Garage Spaces 2.0
Garage Description Attached, RV Parking, Garage Door Opener, Attached
View Mountain View, Country Setting
Total Parking Spaces 2
Garage Yes
Building
Lot Description Private, Level
Faces FROM WHITE COUNTY COURT HOUSE GO EAST ON BOCKMAN WAY TO HWY 70 EAST RT ON OLD BON AIR ROAD RT ON LOW GAP HOME ON LEFT
Sewer Septic Tank
Water Public
Architectural Style Traditional
Additional Building Storage, Workshop
Structure Type Brick,Frame
Schools
Elementary Schools Bon De Croft
Middle Schools White County
High Schools White County
Others
Restrictions No
Tax ID 008.03
Security Features Smoke Detector
Energy Description Electric, Gas(Natural)
Read Less
Want to know what your home might be worth? Contact us for a FREE valuation!

Our team is ready to help you sell your home for the highest possible price ASAP





